Vision 202020
Last week was delighted to be invited to speak at the Vision Conference in London on the history and future of the public park, the health benefits of greenspace and new innovations in this area.
Both Australia and the U.K are grappling with similar stresses on greenspace in their cities. As the evidence base for natural environments increases so too does the appetite to develop, densify and in some places 'get rid' of natural environments so critical to our health and well-being.
Despite this both countries are responding to this challenge. At the conference I compared the two approaches; with the green infrastructure, landscape institute and local authorities battling not just in some cases rampant development, but austerity with knowledge and advocacy. In Australia I focussed on what I think is a fantastic new model by which the U.K and my countries could learn: the 202020 Vision.
The 202020 Vision sets out an agenda for Australian cities to have 20% more and better green space by 2020. Its a major collaboration between the horticultural industry who (no pun intended) have provided seed funding through levies on nurseries. It was then expanded out and signatories and allies include industry, AILA (the Australian Institute of Landscape Architects), state governments, local government, councils, developers, major design and engineering firms and academics and universities. Well over 350 signatories.
What is perhaps so clever about the Vision is not only the broad consensus they're establishing but quite literally the ambitious assertiveness of the approach.
"How business, government, education and community
can work together to create 20% more green space in
our urban areas by 2020."
I spoke to Nina Stott of the Bravery, part of their comms team on their approach to advocating for the green environment. She described how in 2013, the way the team took a broad consultation process around the country to understand how and where difficulties arose in creating and retaining green space. These issues ranged as widely as funding and investment issues - e.g. if a developer is going to include trees they would like to know what the pay-off in monetary terms will be. If a city is to create an 'urban forest' they need to know how to map and calculate. What are the policy and planning conditions needed to ensure green space is enhanced? How do people become part of the program?
Answers to these questions have created a series of incredibly interesting solutions: guidance to policy makers, value added calculators for developers 'a green to gold calculator' that will actually calculate pay-off in dollars, programs and seminars on creating urban forests and very clever marketing engagement to assist in the promotion of our green spaces.
One such example is the My Park Rules project (see innovations page soon). The My Park Rules project takes the impetus for creating greenspace by into the public sphere by encouraging around 100 schools to compete in Australia for $100,000 to upgrade their local playground or park. Great stuff, and very clever in that the cause is taken up by youth and school children, - tapping into everybody's latent competitive side. The competition eventually narrowed down by vote to a school per state and some of the best landscape architects in the country provided designs for the schools. Although one eventual winner was chosen, each school now has a real plan that in most cases is now receiving fundraising for.
The combination of intelligence, collaboration across industries and real genius in approach means that the 202020 Vision is a model that I believe should and can be replicated world wide.




Urban Design, Health and Greenspace
This is an edited article that was first published in the Building Better Healthcare journal It looks at how the principles of intelligent urban and hospital design can merge, creating a highly-connected, modern hospital within a parkland to positively impact mental and physical health. Note: images to come.
Currently more than half of the world’s population lives in cities and this figure is set to rise to 70% in 2050 as global urbanisation occurs at an unprecedented pace. Understanding the effects of the built environment on health is, therefore, critical.
City living confers many benefits, but the negative influences of the urban environment and nature deprivation on human health are increasingly becoming better understood. Both lifestyle - obesity, diabetes, heart disease and cancer - and mental illnesses are on the rise as a result of urbanisation; at a potential cost of billions to world governments.
As healthcare turns towards population and preventative health; the upstream benefits of an intelligent built environment with access to nature, social, recreation and environmental support become ever more apparent.
A growing body of research and clinical evidence supports the importance of designing cities with access to high-quality green space and natural environments. When the evidence is examined, populations that live near to these spaces show better health metrics across a range of indices. These spaces seem to mitigate some of the physical and mental burdens of living in a dense city. Adding to the existing body of research, two studies in 2015 illustrate the importance of natural environments to urban design and human health.
Exciting new research by Stanford University into the effect of walking in a natural environment versus an urban setting has shed light on the mechanisms by which nature exposure may improve mental wellbeing and the inverse negative relationship of an urban setting. In the study, nature experience was shown to reduce both rumination and sug-genual prefrontal cortex activation - a brain region associated with self-focused behavioural withdrawal like rumination - with the urban walk showing increases in both measurements (Bratman 2015).
As healthcare turns towards population and preventative health; the upstream benefits of an intelligent built environment with access to nature, social, recreation and environmental support become ever more apparent
Another study in Toronto, Canada, by the University of Chicago has shown that simply living on a city street with 10 more trees than average improved health perception in ways equivalent to earning an extra $10,000 a year, or being seven years younger; while having 11 more trees decreased cardio-metabolic conditions comparable to having an extra $20,000 in additional income (Kardan 2015).
As the quantity of studies into environmental health benefits expands, and our understanding of the mechanisms by which contact with nature aids our health, it’s becoming increasingly clear that quality landscapes and natural environments are essential to human health.
The design of our cities, our streets and our parklands offers, not only the potential to mediate economic health discrepancies, lifestyle and mental illness, but ultimately to confer valuable potential cost savings to the health system through disease prevention.
However, without greater connections and awareness between design and planning, healthcare and academia, and within public discourse, the argument for intelligent city planning can become lost against the demand for land to build. Globally, cities and countries are densifying at an unprecedented pace and the pressure to continually develop open space and remnant natural environments can overpower more-considered approaches, to the detriment of the city and its residents. This is particularly true in the developing world, where city building occurs at a frenetic pace and planning controls oftentimes cannot keep up.
As we begin to understand more about what makes us healthy, there is an opportunity to reframe how we think about wellness and the hospital to put the hospital back in the pivotal role
While cities confer many benefits, it’s important that we don’t lose sight of human needs for proximity to nature. Modern powerhouse cities like London and Vancouver in Canada offer examples for how cities can simultaneously densify and retain greenspace. Case studies such as historical planning in London offer templates by which parks and green space can be created. Perhaps paradoxically, the Victorians had an enlightened view about the benefits of nature on human health, and landscape was once at the forefront of healthcare and recuperation as well as healthy city planning, which in part explains the sheer amount and quantity of London parks and green space.
Critical to the future of urbanisation and health, though, is ensuring that planners and legislators are aware and empowered to serve their populations through strong planning and health policy.
The evidence also supports health and care facilities that utilise green and therapeutic environments fostering better health patterns and safer, more rapid healing environments. These need to be sustainably incorporated into hospitals and the wider built environment to improve health and mental wellbeing.
A part of the solution is utilising the principles of intelligent urban and hospital design to create hospitals within parklands and landscapes that not only provide patients with high-quality restorative and invigorating environments, but intelligently increase green public space; thereby endowing hospitals with highly-efficient, health-enhancing landscapes and civic architecture.
As we begin to understand more about what makes us healthy, there is a striking opportunity to reframe how we think about wellness and the hospital to put the hospital back in the pivotal role. This is precisely what we are doing at HLM. We believe hospitals should, and can be part of the urban fabric, not by just incorporating green courtyards which aid faster healing and reduced medication, but also substantial landscapes and parklands, therefore reframing the hospital at the centre of the population health movement.
The design of our cities, our streets and our parklands offers, not only the potential to mediate economic health discrepancies, lifestyle and mental illness, but ultimately to confer valuable potential cost savings to the health system through disease prevention
Civic architecture and landscape are at the heart of The Royal Hospital for Sick Children and Department of Neurosciences in Edinburgh, Scotland. Currently being designed, the hospital uses best-practice architectural principles, with every bedroom given a view to surrounding parkland or one of the 22 health-enhancing green courtyards. The hospital contributes to its environment through a strong civic architecture, increased green space and parkland, enhanced urban design, planting and walking and bicycle tracks for health and fitness.
Hospitals such as Edinburgh's are exemplars and demonstrate the principles by which hospitals can take a more-central role in the urban fabric, aiding wellness beyond the hospital walls.
References
1 Bratman, G.N.; Hamilton, J.P.; Hahn, K.S.; Daily, G.C.; Gross, J.J. Nature experience reduces rumination and subgenual prefrontal cortex activation. Proc. Natl. Acad. Sci. USA 2015, 112, 8567–8572
2 20 Kardan, O., Gozdyra, P., Misic, B., Moola, F., Palmer, L., Paus, T., & Berman, M. (2015). Neighborhood greenspace and health in a large urban center. Sci. Rep. Scientific Reports, 5, 11610-11610.

Power to the Park
The future of the public park in the U.K.
Late last year, the Landscape Institute NW launched a competition to reimagine the public park of the future. In an age of increasing budget cuts, parks in the U.K are facing never seen before challenges. Funding is at its lowest level and the proud history of public green spaces is at threat as council’s hit by austerity, eye their existing public land for sell-off.
Parks even within London are seeing complete funding shortfalls to the point where Local Authorities have had to move from basic maintenance to considering virtually no-maintenance, where even lawn-mowing may be unsustainable.
At a time when the public understanding of the benefits for green space in urban centres and real desire for proposals like the High Line (New York) are at their highest and green space is seen as valuable and necessary, the threats facing our green infrastructure are serious.
As a challenge to these threats the Landscape Institute launched the ‘Paxton’ Competition. Inspired by the inventiveness of Joseph Paxton – the Victorian landscape architect of Chatsworth Estate and designer of the famed Crystal Palace, the brief urged designers to creative means of saving our parks by looking to the high point of the U.K’s public space movement; the Victorian age. This was the age of the public park and the reason for London’s high proportion of green space, whereby public parks funded by benefactors, the government and the crown became utopias amongst the Industrial Age. In the face of extreme density and poverty, public parks became oases of green space, art and culture. The Victorians with their belief in the physical, mental and ethical benefits of nature foresaw much of what we are now coming to understand is true of green space. And their foresight has equipped urban London with one of the greatest areas of green space in a modern city.Sadly with cuts in funding to many of these parks; the quality of space, especially those not in the remit of the Royal Parks movement are going to be hit.
So at HLM we assembled a team, driving it at various stages was myself, and two other colleagues; Emma Reed and Aimee Felstesd. The ambitious competition brief called for parks that matched the inventiveness of yester-year for the future.
We began by brainstorming; imagining what Paxton would design today. Biomimicry was essential, as was scale. Visiting Chatsworth; its fascinating to see the way Paxton almost created a theme park style parkland in his the rock gardens through using planting that is disproportionately large in comparison to human scale. We began considering by also considering his sculptural and artistic methods. He was an incredible engineer and used his understandings of the structural ribs in plants to inform the structure of what became the largest glass house in the world; utilising modular prefabricated design with steel and glass and the same principles. These same qualities went into his design of the Crystal Palace and this truly visionary way of marrying biomimicry with pre-fabrication created the stunning form of the building.
Having attended a series of lectures by the LI and the Parks Association, I already knew that the challenge facing parks in the U.K was fairly significant, and that alternative funding models are now an unfortunate necessity. In an odd way through conservative austerity we’re seeing a return to the funding models of the Victorian era; where wealthy benefactors will be necessary to fund many social endeavours (parks included). In some parks such as Hyde Park, the park itself provides private events through concerts, the issue here is that the more private events are held the more the distinction between a ‘public’ and a ‘private park’ becomes blurred. Instead of championing this method alone, we looked to the U.S where business rates have been collected in some cities to pay for the public realm. By enhancing their surroundings businesses see a return on their investment through increased footfall and visitors. In many cases like this, endeavours to upgrade the public realm have both social and economic benefits.
Finally a site needed to be chosen. Vauxhall Pleasure Gardens was once a famed destination and a central attraction of London. For 200 years it provided pleasure (sometimes illicit) to any one that could pay the entrance fee. It was both night-time and a daytime escape for Londoners and visitors alike, and could be lit by 1000s of lamps providing ambience, food, entertainment and perhaps most importantly the opportunity for people to watch and to be watched.
To the South, Vauxhall Park is the epitome of a Victorian Park, opened in 1890 by the Prince of Wales and given to the public. Both parks today are charming with active friends groups but in dense city like London, should be of a greater quality and with more maintenance. This can only come about through greater funding and mixed funding models.
At the same time Vauxhall will soon be a part of the soon-to-be skyscraper city of Nine Elms. Our proposal is a futuristic steam-punk vision of the public park.
As we’ve said on the website:
“The ‘Pleasure Gardens’ to the north of the park offer a platform for the existing green infrastructure to incorporate renewable energy sources, including ‘umbellifer’ shaped solar panel canopies and floating, high-performance wind turbines that can make use of faster wind speeds at higher altitudes. The helium filled rigs are installed with lightweight wind turbines and perform as pop up power stations, providing enough energy to power 15 homes as well as telecommunication transmitters.
To balance the vibrancy and intensity of the Pleasure Gardens, Vauxhall Park to the south would be a destination for respite, relaxation and recreational activities with special ‘downtime’ zones for reading and mobile working supported by wireless technology. The space captures the human need for restoration through contact with nature, with winding paths through gardens that radiate around a large, centralised green space. The scheme cleverly proposes increasing the park, green space and planting in the area by expanding and linking the two parks; adding to the green infrastructure of Vauxhall and Nine Elms. A linear urban plaza would link the two parks along a pedestrianised public realm, providing commercial and investment opportunities for a variety of mixed uses under the existing railway arches and would be key to integrating the spaces and providing long-term revenue.
Designing the park as a day and night time destination was fundamental to opening up opportunities for the public to visit at any given time and enjoy live entertainment such as concerts, cinema, theatre and exhibitions, which would be facilitated by energy from sustainable sources within the park.” – http://www.hlmarchitects.com/news/hlm-winning-exhibit-redefines-role-public-park.html

Vauxhall Pleasure Gardens at night and the 3D plan of the scheme

Floating wind turbines - 'powering the park'

New technologies in the reactivated railway arches
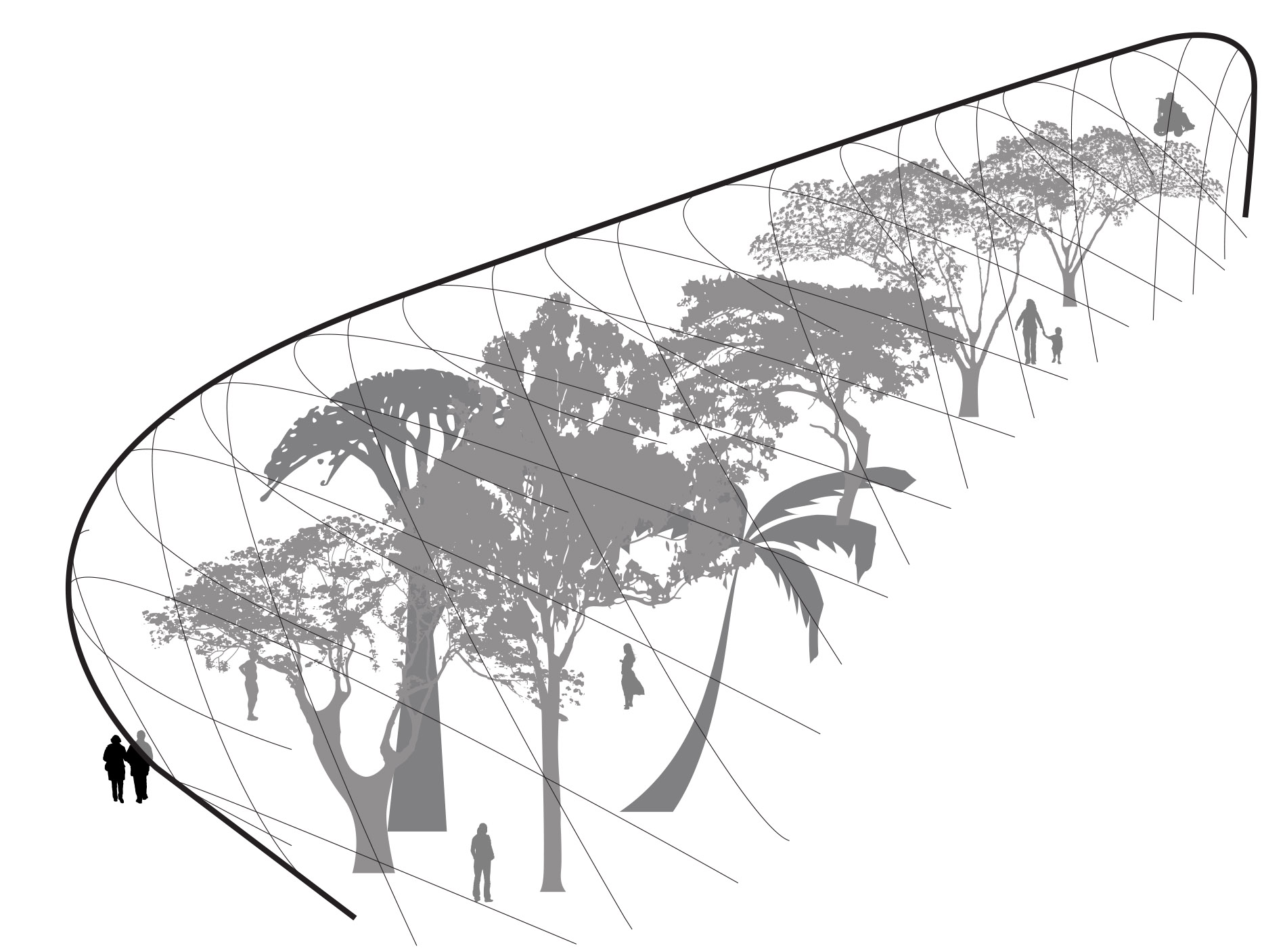
Innovations in ecology and an exhibition space for spectacular horticulture
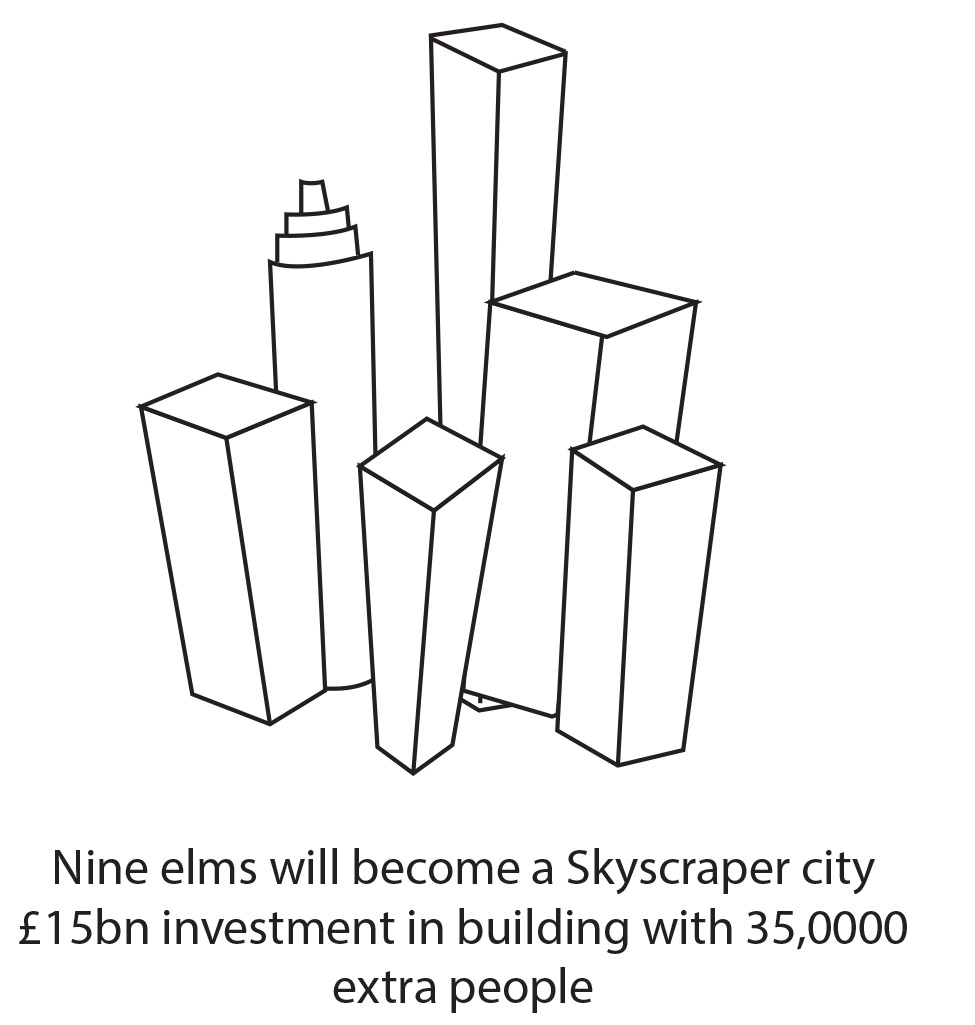

Umbellifers - sources of renewable energy that merge biomimicry with functionality, - designed across university disciplines in engineering and design
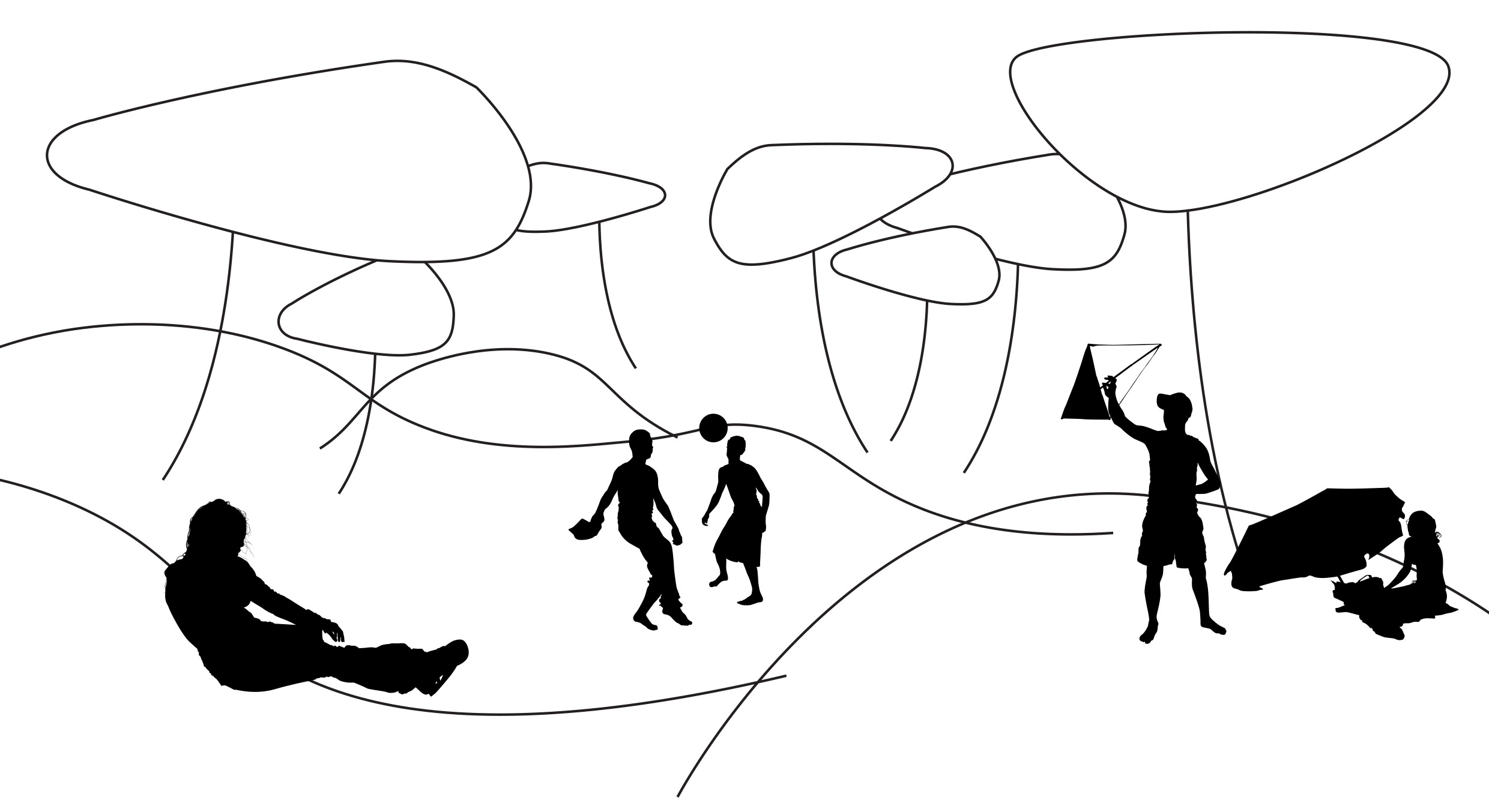
Mounded forms and biomimetic canopies for lounging and remote working
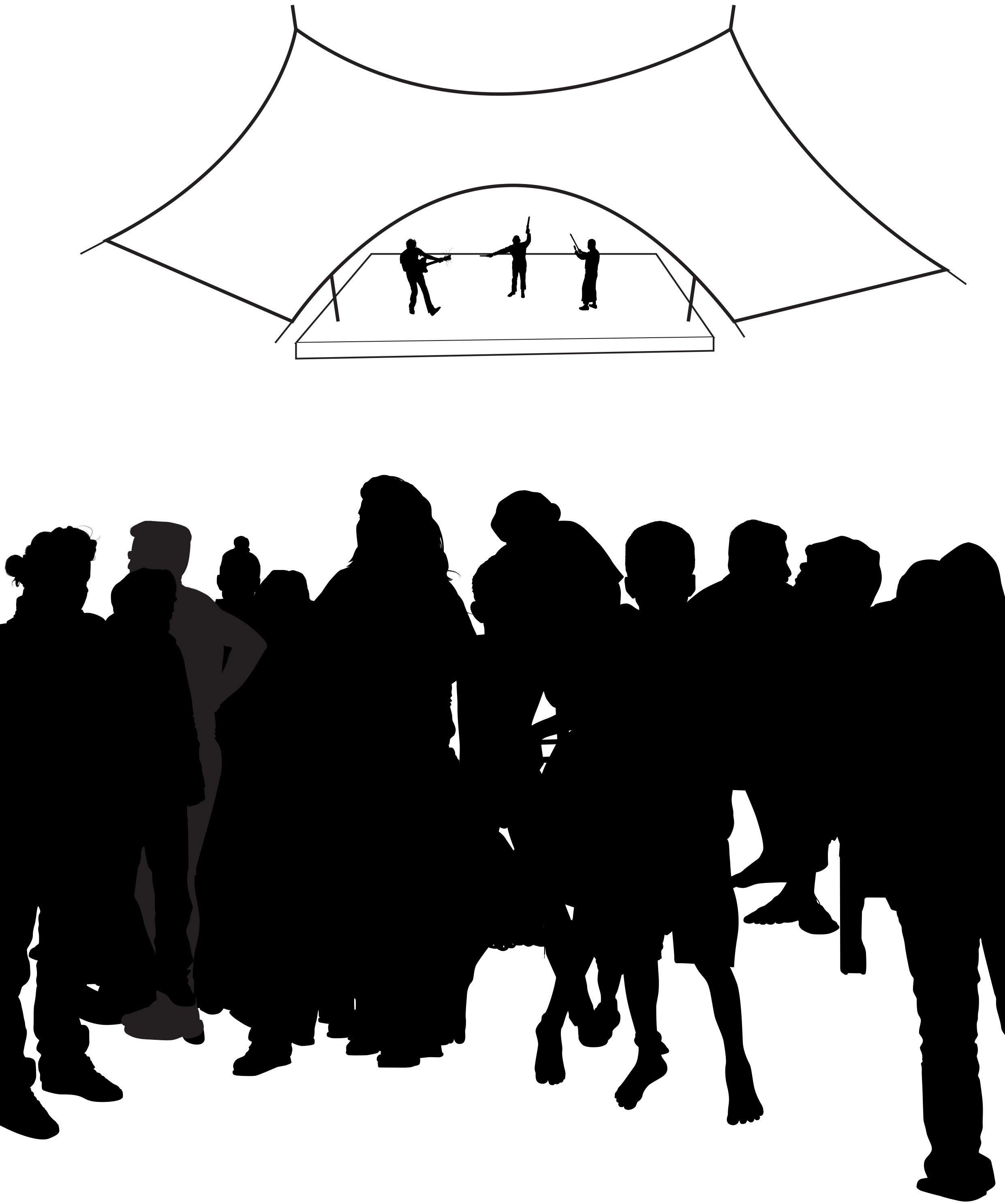
Utilising parks day and night as concert spaces is key to their viability
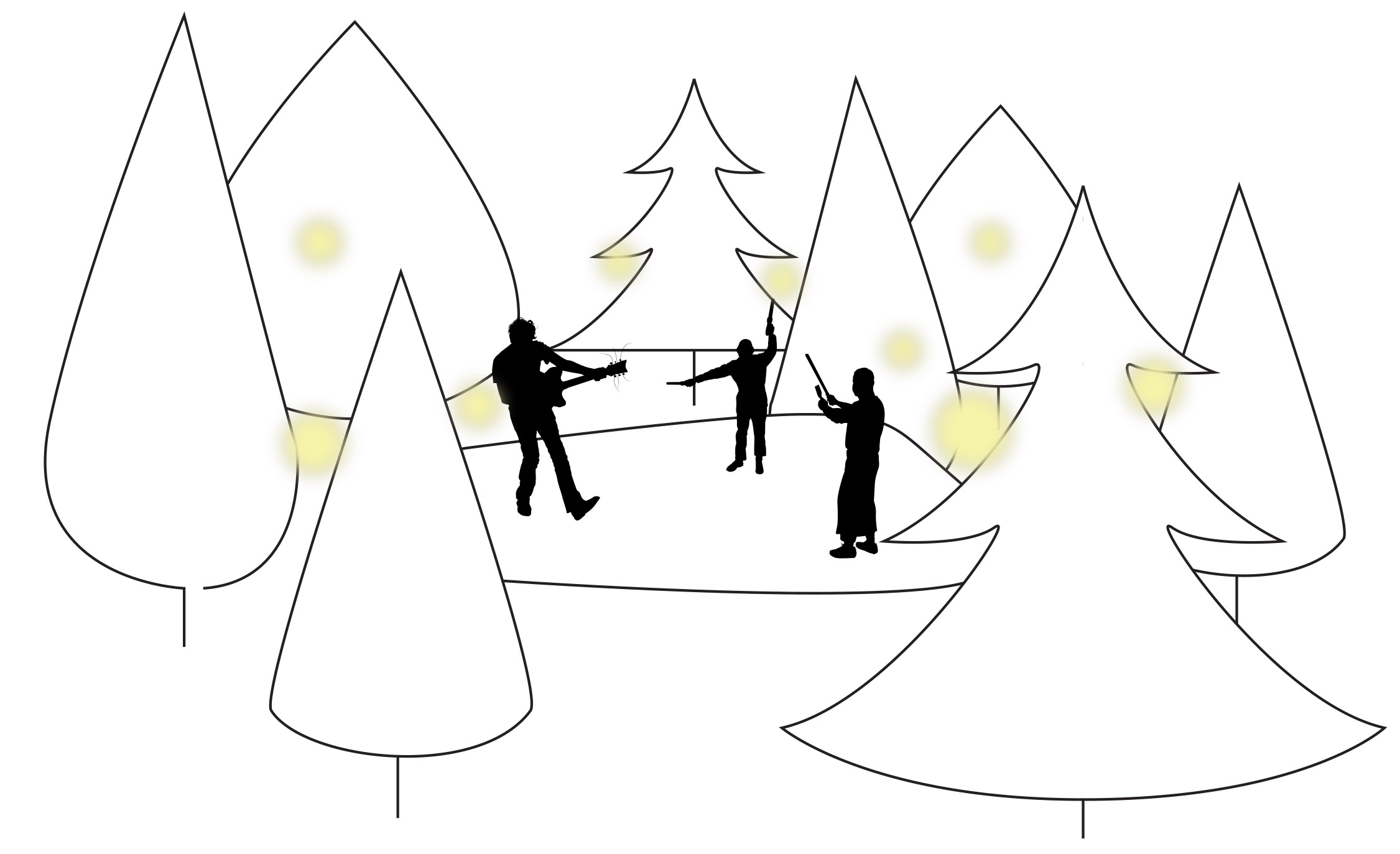
Woodland stages and intimate night time events
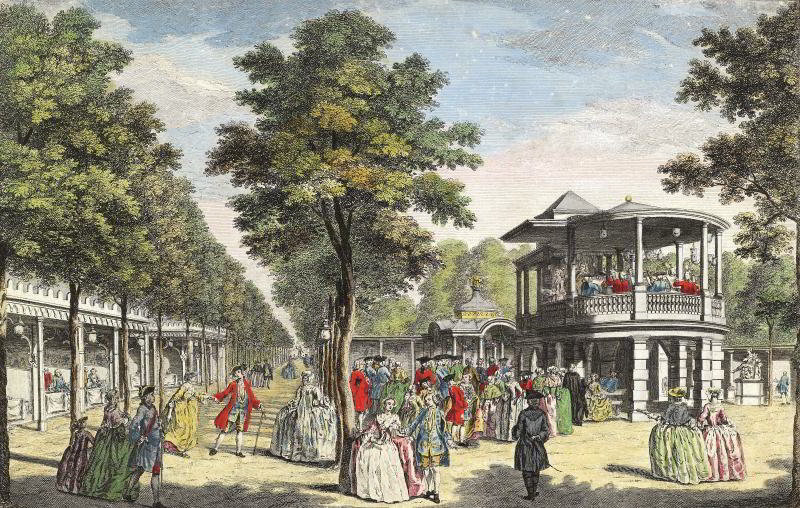

The Pleasure Garden's as they once were
Biophilia
What is biophilia? How does it impact us and how can we incorporate it into our cities and environment? The post to come will be based on research undertaken for 'The Future of Healthcare Event' at Milan Expo 2015. Stay tuned.
Green Financing and Green Bonds
Everyone knows that green financing and green bonds are taking off this year with a massive upswing in 2015 from 2014. In the words of every pundit to investment banker to Bloomberg; '2016 is the year of Green Finance'. Once published, this post is going to look at what that means - from what green financing actually is to what it entails for the built environment and where green infrastructure fits in.
Crowd-funding development
Crowd funding development is one of the 'mega' trends to hit the world we're designing and building. It ranges across the spheres of profit driven real estate and commercial development to funding new public land through massive social media campaigns.
Business Improvement Districts
As local authority funding sees major budget shortfalls and streams drying up, businesses are taking a greater role in directly contributing to and enhancing the public realm. The Business Improvement District is a model that is seeing greater and greater uptake throughout the UK as a democratic yet commercial response to ensuring the public realm is maintained and business is maintained.
Design thinking and the Design Process
Design thinking and the design process is an iterative creative process completely new to most students first entering the creative industries at university level. At its heart it entails constant iteration and embracing the possibility of failure. Yet it is gaining greater and greater prominence beyond both the design and tech industry in the corporate world. What does it offer big corporates and do they real practice the design process in the same way as we do in the creative world?
Continuous improvement in infrastructure
In the infrastructure debate, transport dominates. Amongst the left and the right in the U.K there is widespread agreement that transport whether publicly or privately owned is far too costly and poorly managed as compared to Europe. But what about the other infrastructure bodies that we don't talk about? Is it possible that there is one that serves as real model for customer engagement? This article will take the form of an interview with one of the continuous improvement managers in one of the U.K's largest infrastructure companies.
Health apps and green space
Health apps are all the rage at the moment. As we understand more about the science of exercise, sleep and good health, is there a point of intersection with the built environment and what are the current models and future possibilities?
A return to Victorian values
Whilst the Victorian age was undeniably a time of colonial brutality and appalling living conditions for the 'less fortunate' in the UK, it was also a time of rapid change, innovation and startling and wonderful ideas across industries. After a century of modernism, reflections of Victorian thinking, both good and bad are beginning to emerge across design, technology and politics. It is therefore worth questioning which Victorian ideals should be brought into the modern era and which should be left in the 19th century.
New Gallery














